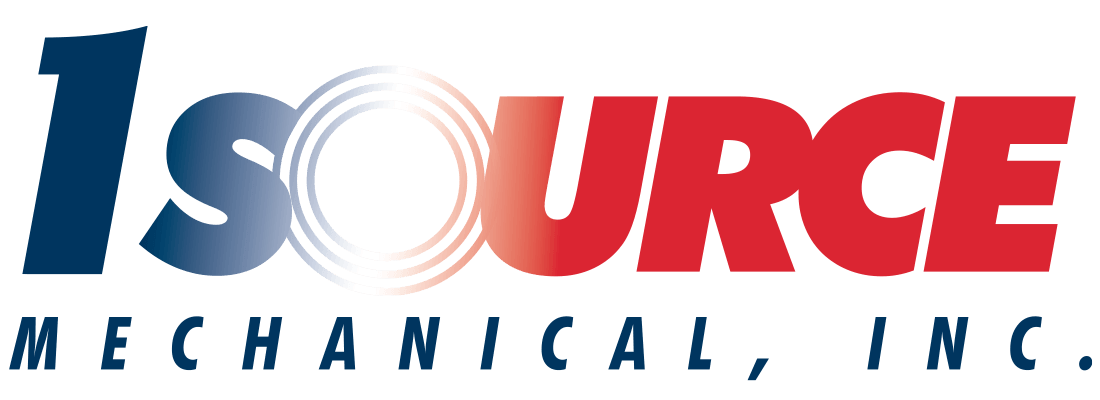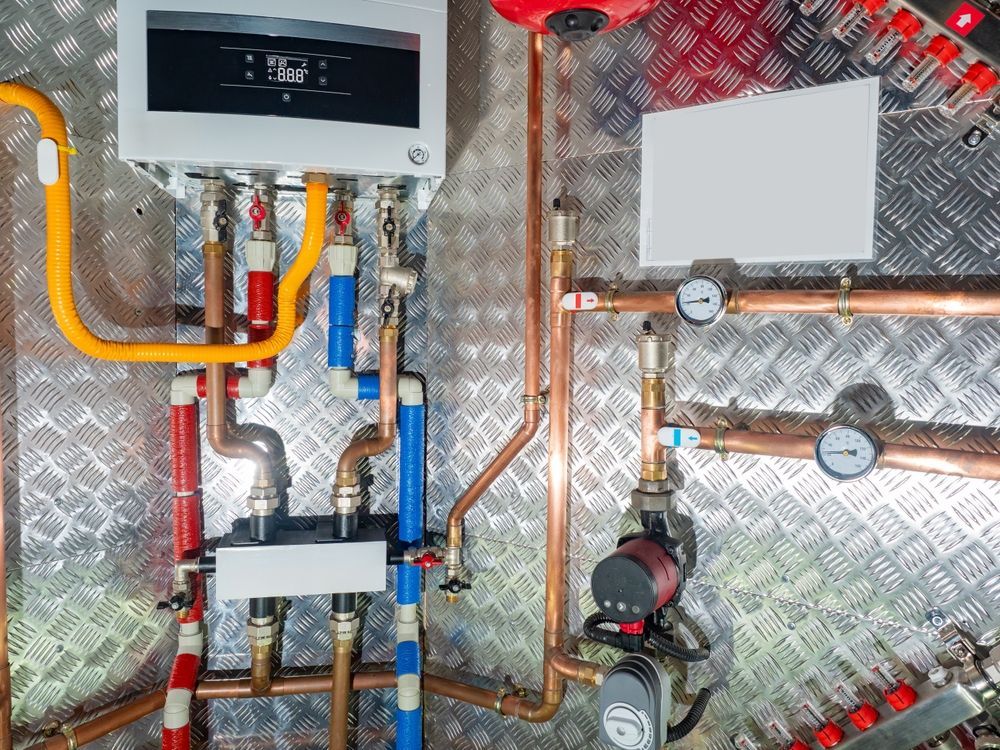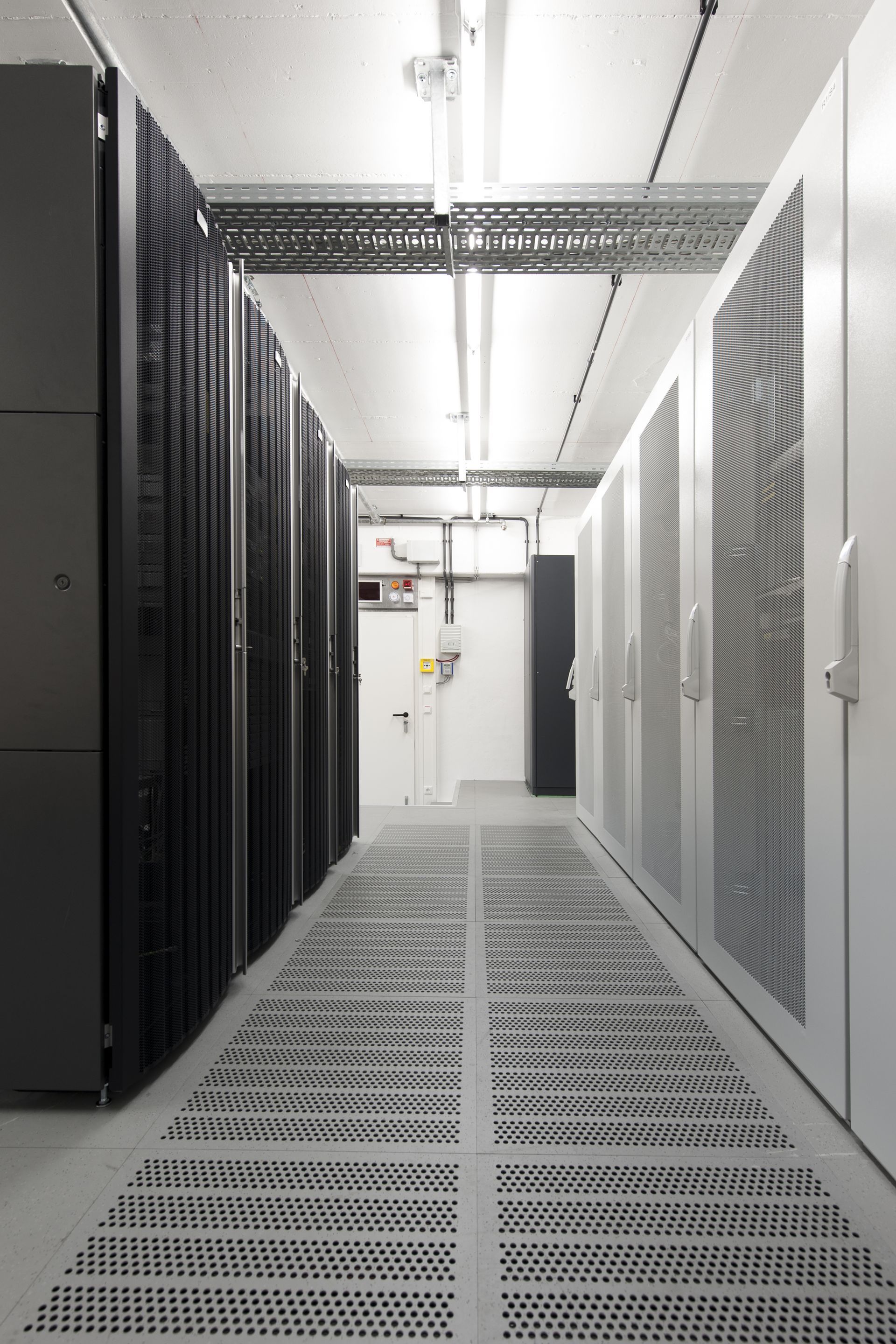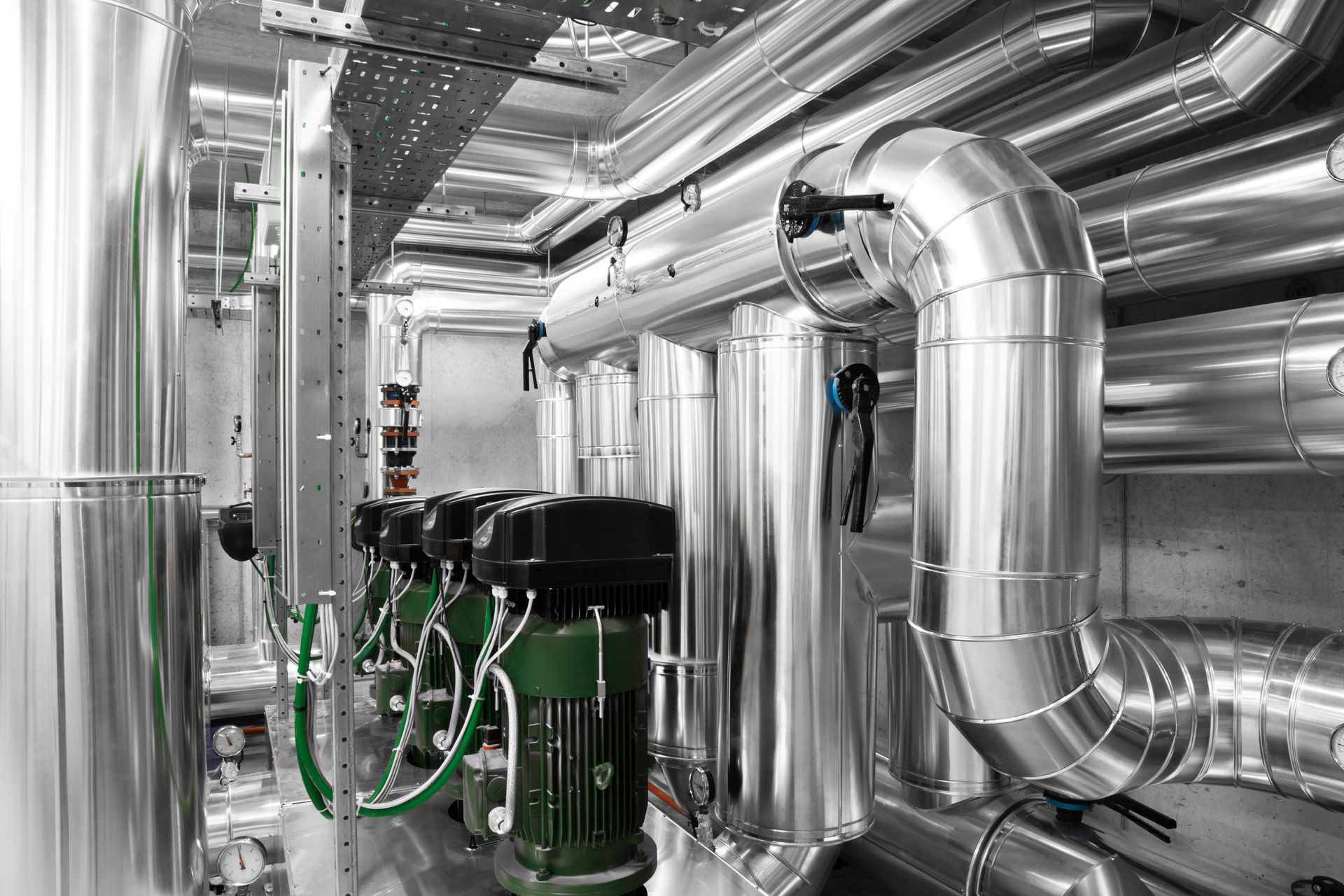What is the Procedure for Balancing Commercial HVAC Systems?
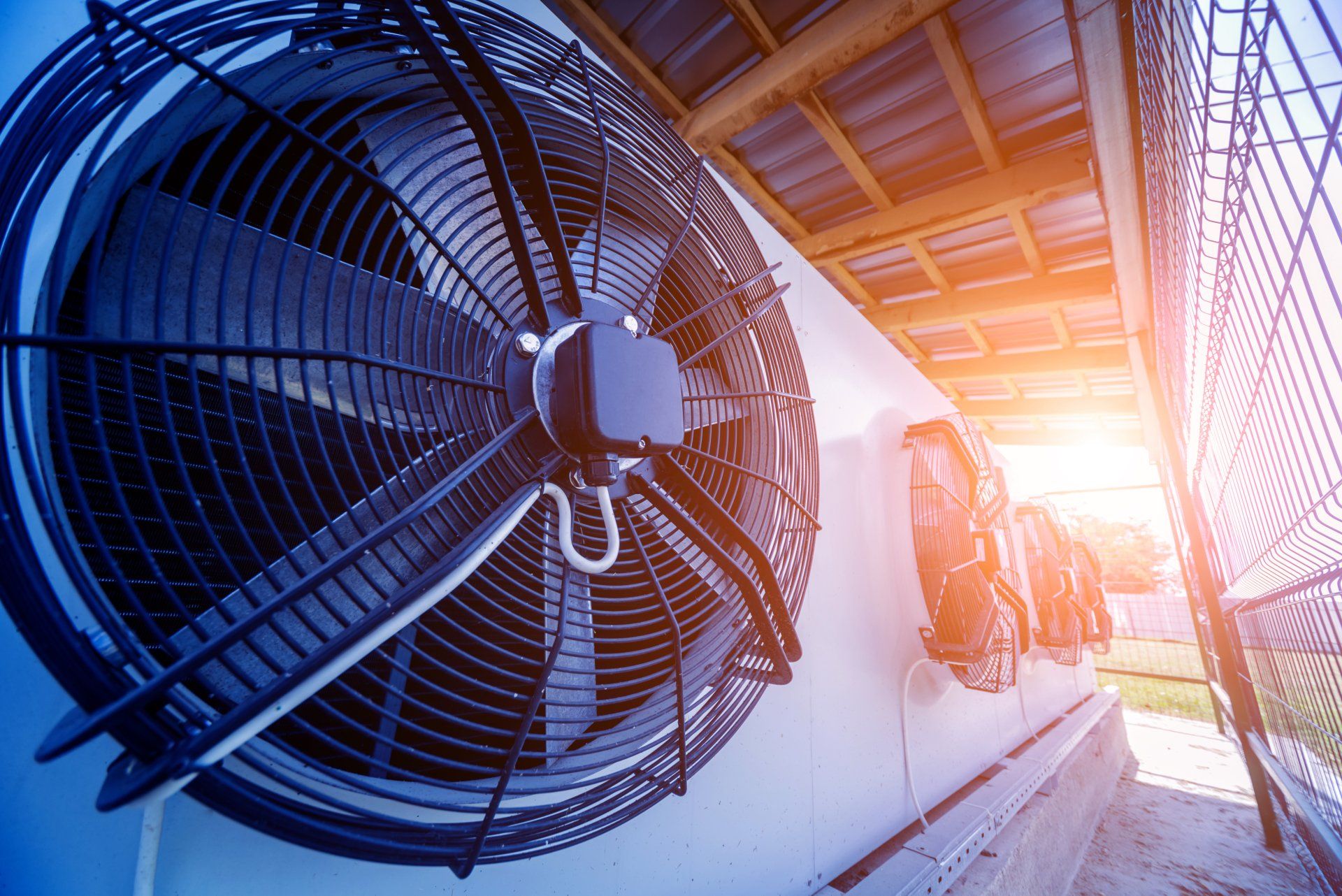
Is your HVAC system out of balance? If you're like most commercial property owners, you might have a few questions about the balancing process.
You're likely wondering what the commercial HVAC air balancing process entails. You probably want to know why balancing commercial HVAC systems is so important, as well as how often the balancing process should take place.
Read on to find out how, why, and when your commercial HVAC system needs balancing.
What is Commercial HVAC Air Balancing?
Let's start with the basics — why would a commercial HVAC need to be balanced? Most heating, ventilation, and air conditioning systems in commercial properties utilize a series of ducts that run through the building. These ducts direct airflow throughout the structure, using dampers to distribute air from the heating and air conditioning units to the building's rooms.
When the HVAC system is operating correctly, dampers allow the right amount of air into each room. When air is correctly distributed, the temperature is regulated — not too hot or too cold — and the air is fresh — not stuffy — in each room.
In order for the system to work properly, dampers must be adjusted correctly. The amount of air in each room must be measured in a process known as balancing.
When air enters a room, it takes on that room's shape, much like water takes on the shape of the container it's in. And like water, air follows the path of least resistance. Dampers work to create the right amount of resistance and regulate how much air goes where. This is where balancing comes in.
Commercial HVAC Air Balancing Procedure
How does balancing commercial HVAC systems work? The process involves technical knowledge and skill, as well as specialized tools and tech. In other words, balancing a commercial HVAC system is a job for HVAC professionals.
The first step lies in determining that air's path of distribution. This involves review and analysis of the building's ductwork system. If schematics or blueprints of the ducts are readily available, this is a great place to start.
But often, these documents aren't readily available. Technicians must identify the components of the HVAC system, calculate air output, determine total airflow, and divide the total by the number of rooms in the buildings. Of course, a number of variables affect these calculations, such as:
- Room size
- Fan static pressure rating
- Blower horsepower
- Air changes
Once these factors are calculated, technicians essentially "reverse engineer" the HVAC system. They create a predictive model, which will allow them to compare real-life tests of air delivery and return.
Next, the HVAC system receives a thorough inspection. This uncovers any issues that need repair — such as loosened dampers, disconnects, or loss of suspension — that may affect system performance. Once repairs are done, technicians can turn on the system and measure temperature and pressure at various points.
A "balancing hood" tool allows technicians to read airflow at the registers, so they can see how much air is entering a space. Returning air is also measured. This gives technicians the total amount of air, so they can compare reality to the predictive model.
If airflow is higher or lower than it should be, the technician can then adjust fans and dampers to correct the discrepancy. For instance, a damper in a room receiving too much airflow can be closed. This also increases air pressure in rooms that are registered on the lower side.
Technicians continue making adjustments until supply and return measurements fall within 10 percent of specifications. Now the system is considered balanced.
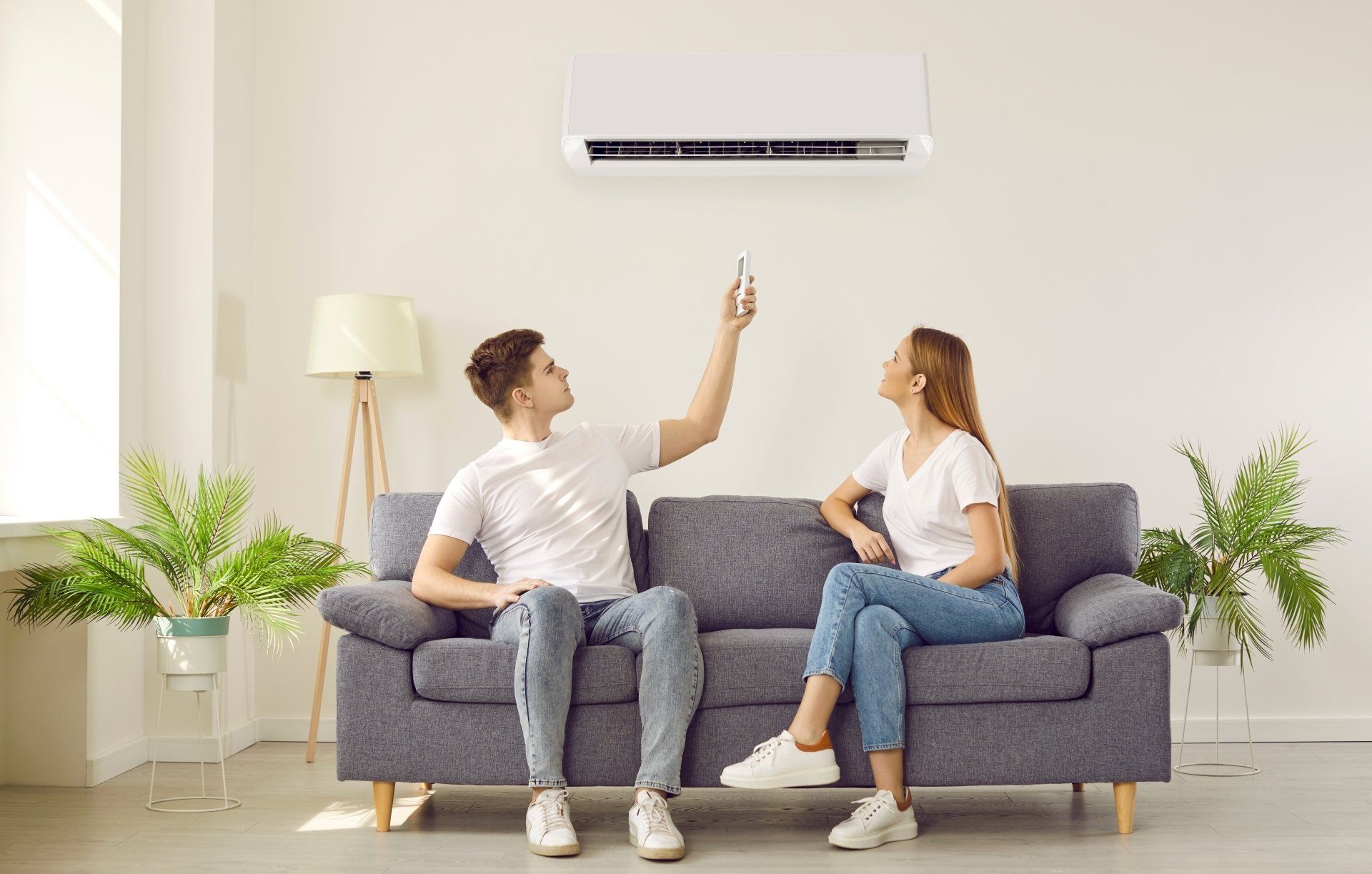
How Does an HVAC System Become Unbalanced?
An HVAC system needs to be balanced when it's installed. Sometimes, that initial balancing is enough, and the system doesn't need rebalancing.
But over time, parts wear down and components shift. The composition of rooms can change, as well. Any of these factors may cause an HVAC system to slide out of balance.
For instance, if dampers and ducts shift or move, airflow lessens or increases. This uneven airflow throws the system out of balance, causing some rooms to feel too hot or too cold.
Changing room setups can affect balance, too. Introducing large pieces of furniture into a room reduces the amount of air volume that's necessary to heat or cool the space. Similarly, computers and other electronic equipment can raise a room's temperature, so less heating is required.
Doors and windows matter, as well. For example, an entryway that's used frequently (or a window that's left open) can lead to a loss of conditioned air.
How Often Should a System be Balanced?
When it comes to balancing commercial HVAC systems, property owners can take comfort in knowing that it's often a once-in-a-lifetime occurrence. All systems must be balanced when they're installed. For some systems, that's enough — consider it a "once and done" process.
But equipment wear and room setup changes may unbalance the system. And an unbalanced HVAC means your system uses more energy, reducing efficiency and increasing costs.
Though some buildings only require balancing when the system is first installed, others may need more frequent balancing. It's easy to tell when balancing is needed.
Simply check room temperatures on hot or cold days. If some rooms are too cool or too warm, an HVAC system balancing may be in order.
Commercial HVAC System Balancing Services from 1 Source Mechanical
While there are plenty of do-it-yourself tasks that can save property owners money, balancing commercial HVAC systems isn't one of them. Balancing is an involved process that requires expertise, knowledge, and specialized tools. That means it's not a DIY task...and fortunately, 1 Source Mechanical is here to help.
We specialize in commercial HVAC installation, repair, and maintenance, including balancing. If you suspect your system is out of balance,
contact 1 Source Mechanical using our online contact form or give us a call at 815-517-0501.
